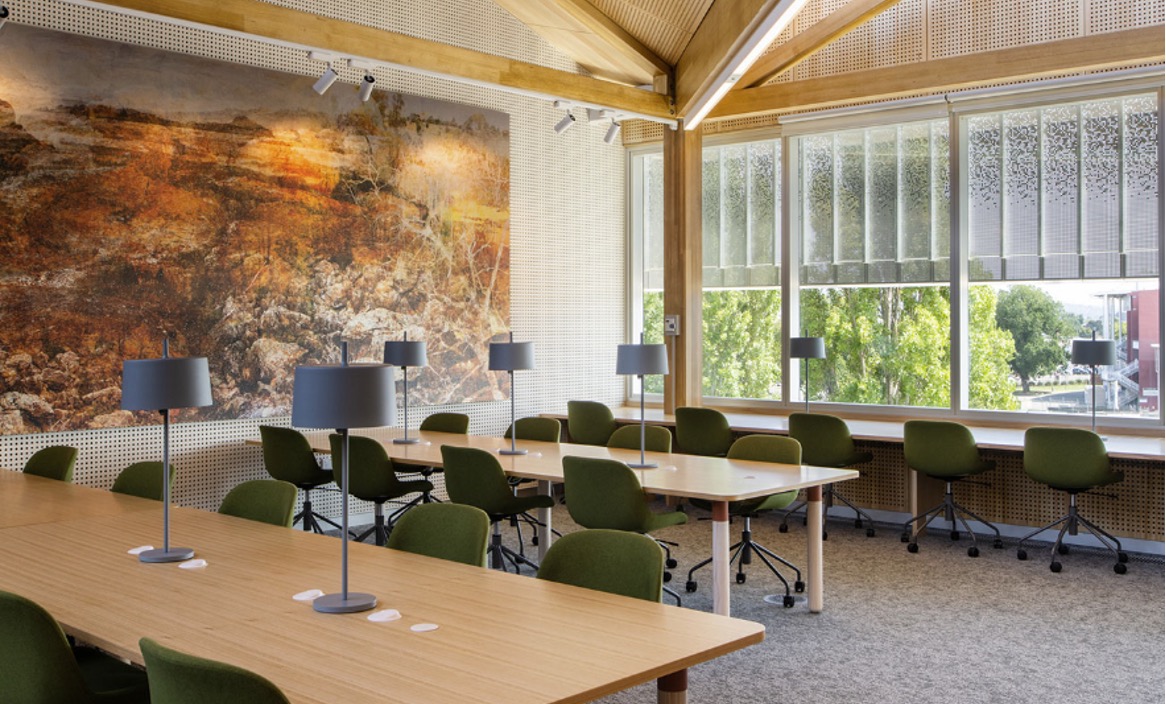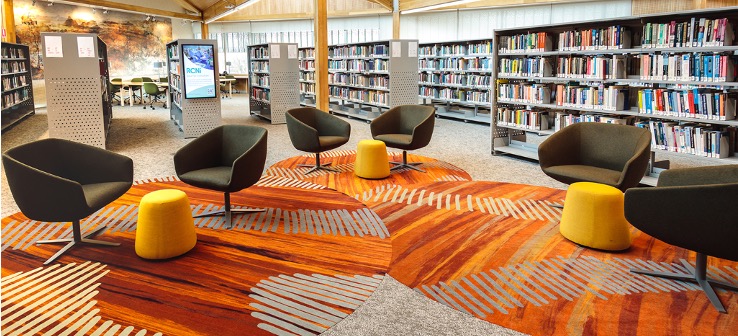The winners of the Australian Library Design Awards were announced last week at the official dinner for ALIA’s National Conference in Adelaide. Philip Kent, University Librarian at the University of Sydney, announced the winners as well as the two commended entries and presented them with their awards and certificates.
ALIA’s Library Design Awards recognise those libraries showcasing the very best in contemporary library interiors and exteriors in Australia. Nominations are judged against a set of criteria including design, strategic relevance and community impact.
Recognising these outstanding library designs is also a key part of ALIA’s commitment to supporting sustainability and its incorporation into library spaces, whether through internal and external design, the library programs and services on offer, or the incorporation of sustainable development goals into strategic planning.
The list of winners and commended entries is below.
A full feature article on the winners – including further details on the designs, photos, and insights from the architects - will feature in the September edition of INCITE magazine.
Commendations
- Glenroy Community Hub – Public Library (Small)
- Springvale Library- Public Library (Large)
Winners
School Library Category
The Potter Building is an adaptive reuse project comprised of significant alterations and additions to an existing 1972 multistorey building located in an inner-city, state heritage listed campus. The entire building was given over to library spaces including junior and senior libraries, maker spaces, a senior study, IT support services, teaching and collaborative spaces, and a roof top functions area.
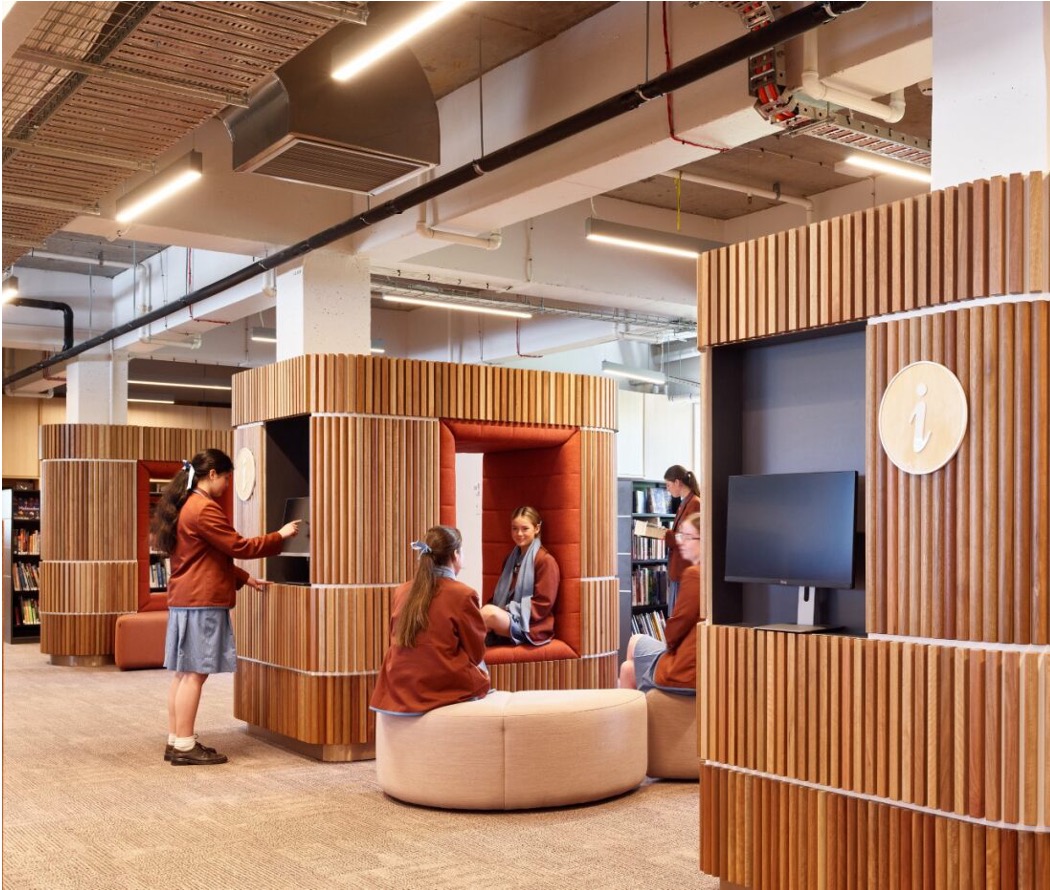
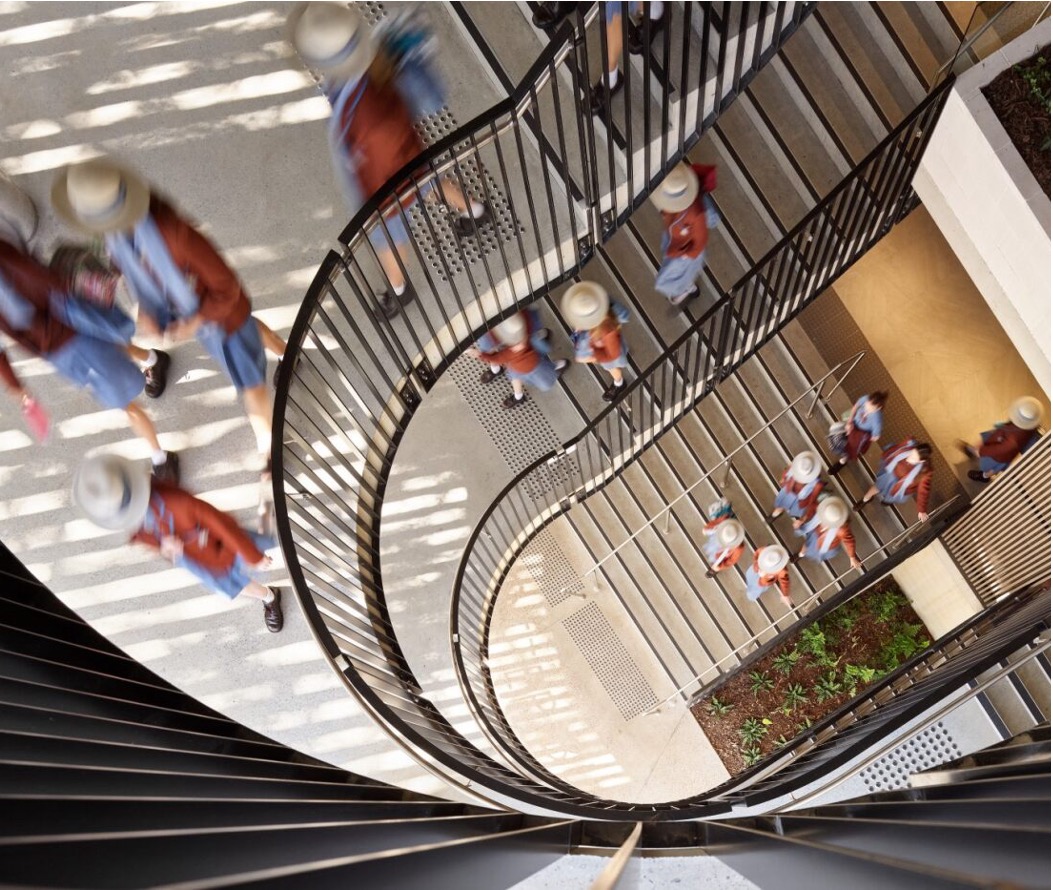

Special Library Category
The Sydney Modern Project is a once-in-a-generation transformation of the Art Gallery of NSW. Along with a new building, the project included the revitalisation of the Art Gallery’s original building. The refurbishment of Lower Level 3 has established a hub for learning, scholarship and community engagement as well as providing improved visitor amenity and accessibility.
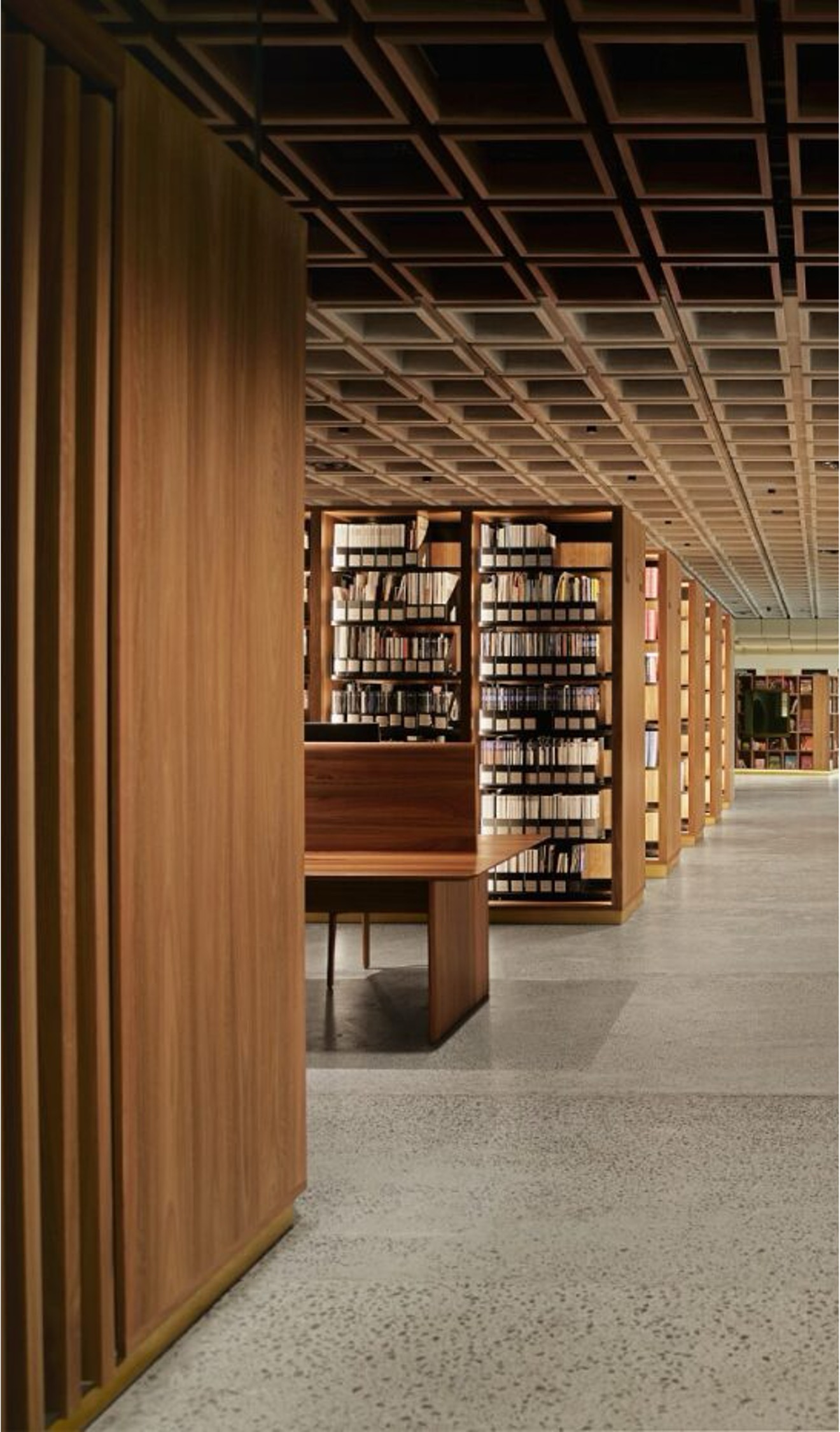
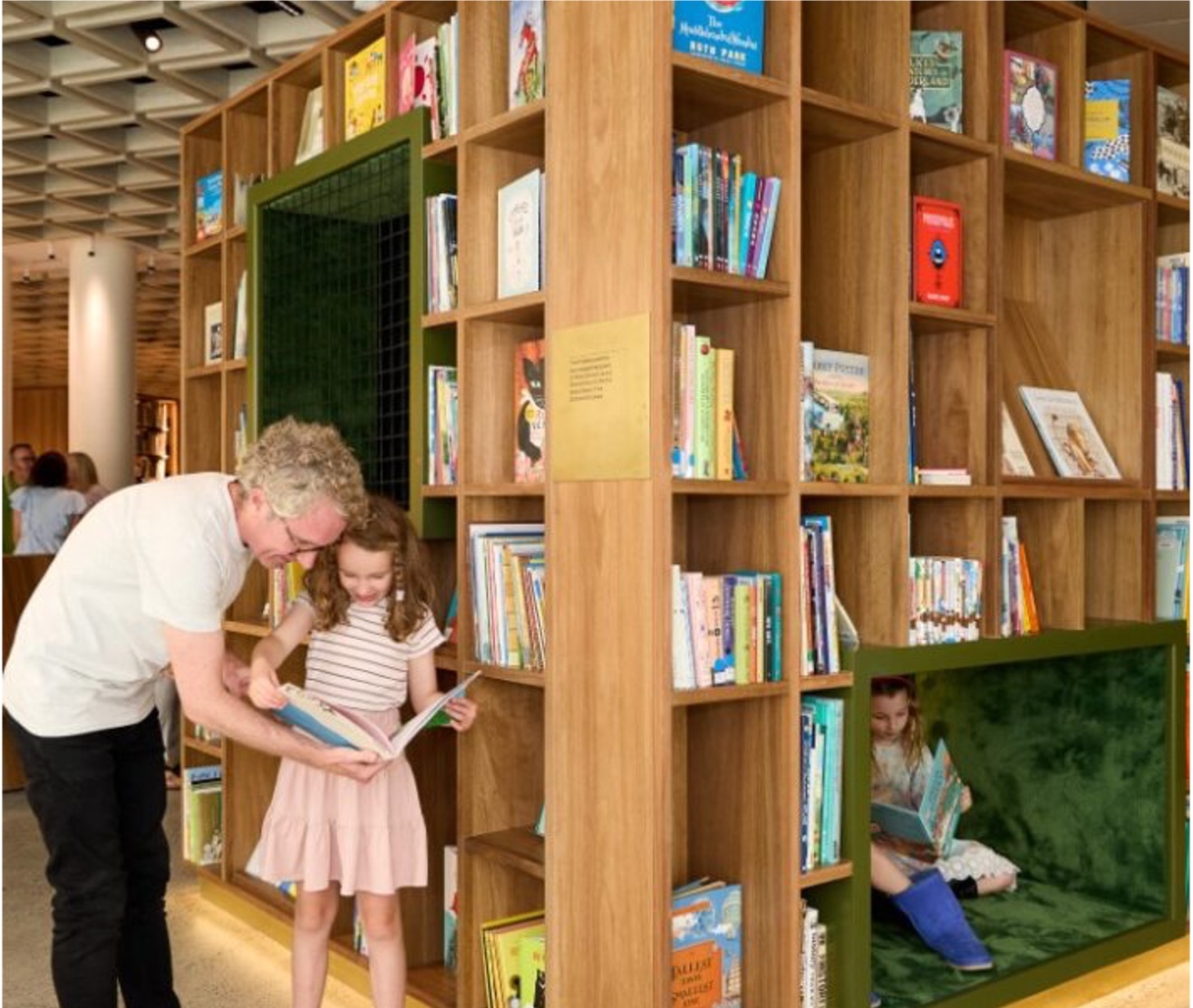
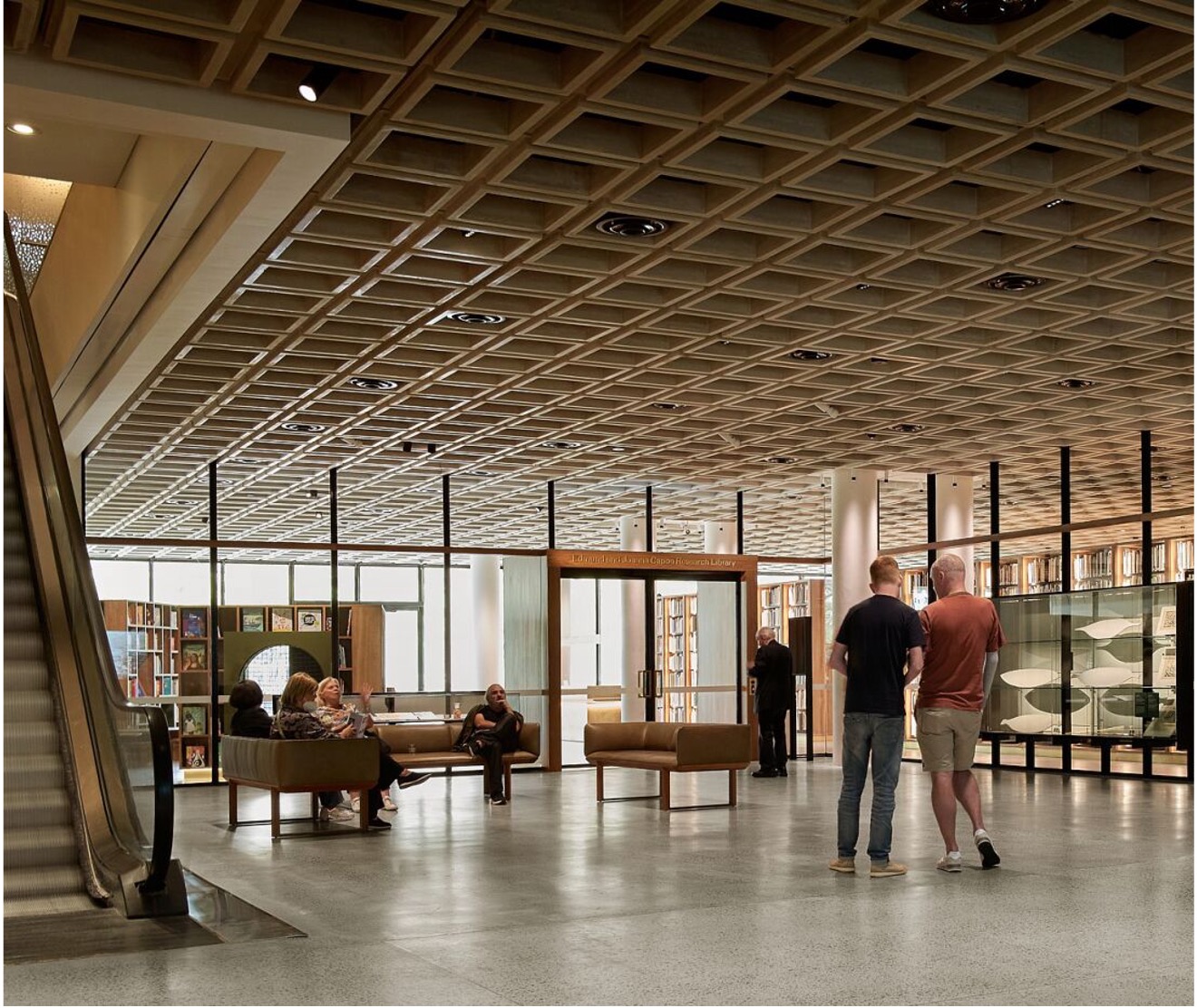
Public Library Category (Small)
Jindabyne was the largest regional centre in NSW without a library and was previously serviced only via a mobile library truck. In completing this project, the semi-permanent Community Library and Innovation Hub meets the needs of this community while offering flexibility in its siting, responding to ongoing masterplanning of the town centre. It is a landmark in Jindabyne, reflecting the alpine character of the region and leveraging the natural and urban of the site assets.
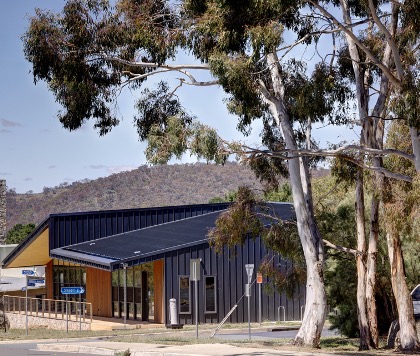
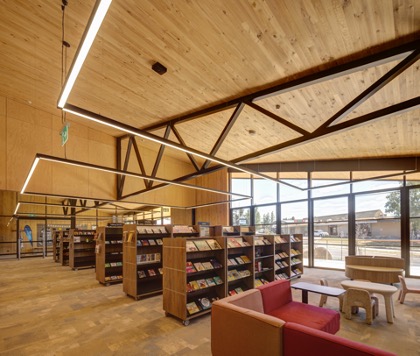

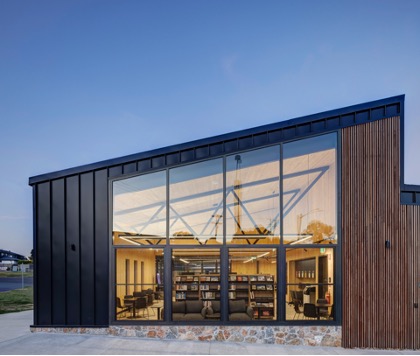
Public Library Category (Large)
The new library building is imaginative architecture - iconic, recognisable, and flexible in its design. The building was designed with sustainability, accessibility, and inclusiveness at its core. With a vibrant red and orange tessellated roof inspired by local flora, the roof’s triangular shape is sculptured to follow the course of the winter sun thereby minimising overshadowing of Parramatta Square. The roof design translates seamlessly to the interiors with white triangulated ceilings of perforated aluminium, reflecting the red hues of the façade.
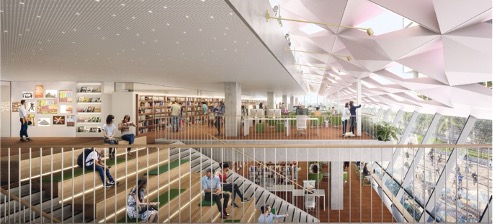
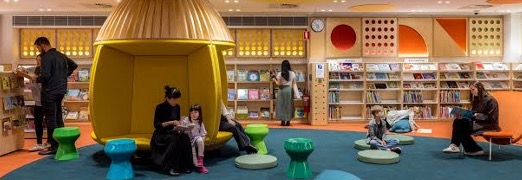
University Library Category
The Inveresk Library was co-designed in consideration of its surrounding environment, embracing, and honouring the past and present. The building’s sawtooth roof lines speak to the site’s industrial railyards heritage and reflects its current place within a shared precinct. There are flexible self-service collections, a mix of collaborative and quiet study spaces with electric height adjustable study desks, lamps and acoustically treated walls and ceilings. Reconfigurable shelving and furnishings provide opportunity for the Library to expand and contract to keep pace with the changing learning landscape.
